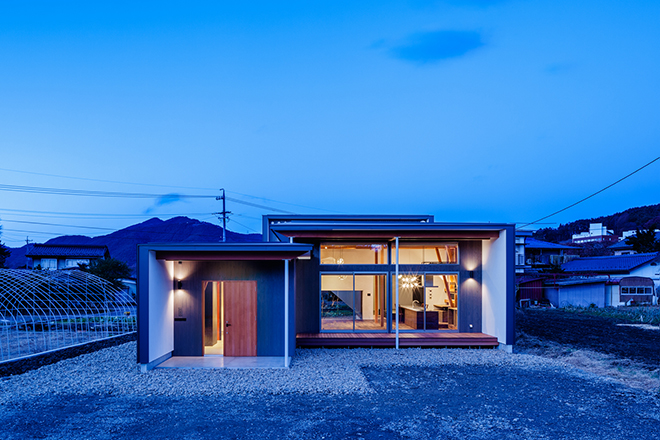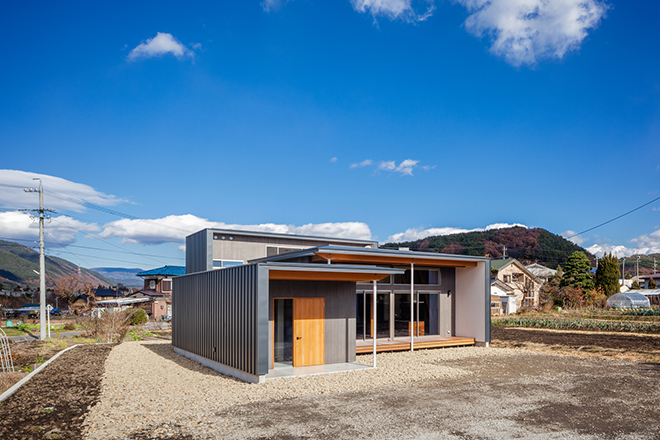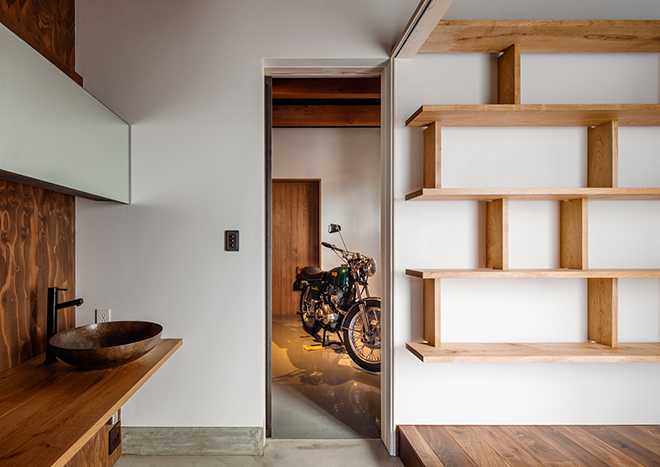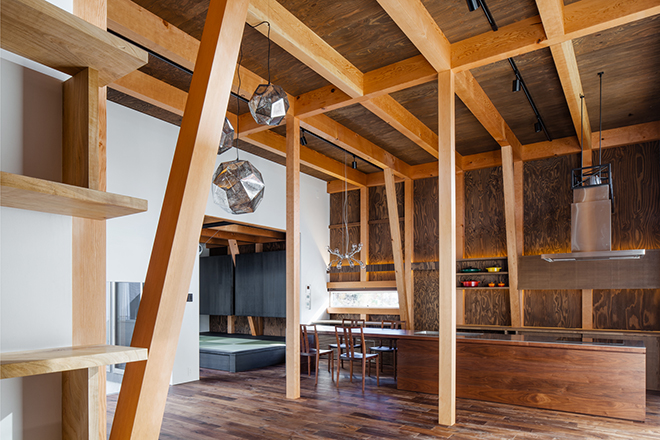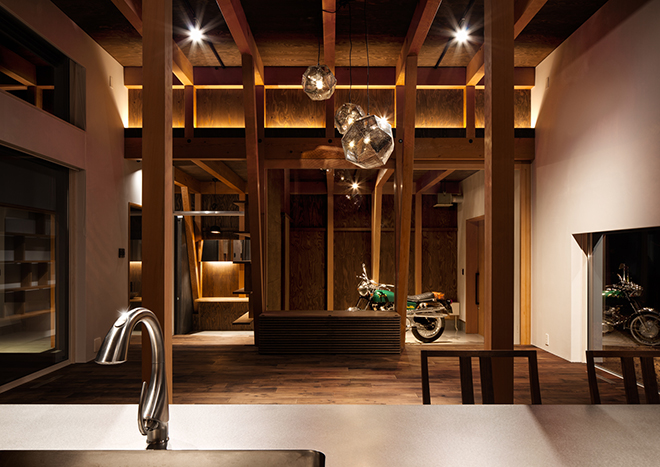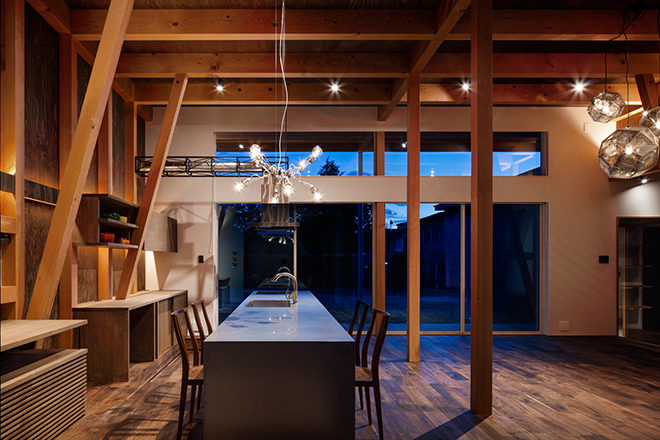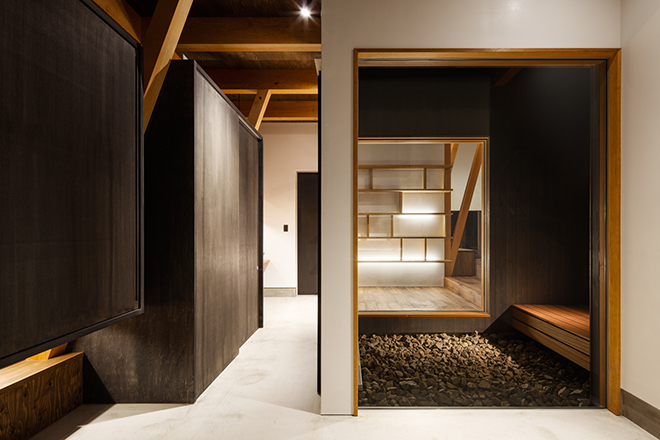時を想う家(実家の畑を造成)
2013.11 Tatsuno
Location: Tatsuno, Nagano Prefecture, Japan
Architects: Mitsuru Yoshida,Kyoko Hoshina
Project Year: 2013
Photographs: Ippei Shinzawa
クライアントは1970年製のイギリスのバイクに手入れを重ねながら乗る事が楽しみで人生のあり方もそこに象徴されていた。手入れをしても直ぐに機嫌を損ねるバイクは乗る時間より手入れをする時間の方が長く、バイクの座面の後ろには自分で溶接し造られた小さな道具箱が付けられている。趣味の鉄の溶接はここから始まったものだ。
バイクのハンドルの曲線、流れるような特長のあるマフラー、丸裸になった素材で構成された物の道理の様な原型に強い思い入れを持つクライアントは、住まいにおいても構造材の構成や素材に機能美を求めていた。
横架材の構造計画では3尺ピッチの連続性とホライゾンを見せ、3尺ピッチの梁は水平性を保つ為に室内では勾配はつけず、屋根面は緩やかな勾配をつける為に垂木に工夫を凝らし寄棟とした。
又、バイクの手入れを始めると徹夜でも帰って来ない。まるでシングルライフみたいです。という奥さんの要望からキッチンで作業中でもご主人の姿が見える様にバイクの手入れをする場所を設けた。
使いこなす内に物も空間も愛着へと変わる、そして手のかかる駄々っ子の様な人の手を煩わせるモノ、ひとつひとつに愛着を感じ豊かさを満喫していく暮らし。
機能性を持つ壁と天井は外周りで構造上固め、24ミリの構造用合板で構成し、合板は施主塗装を施した事で特徴のある杢目、塗料の色ムラなど素材を実感できる空間にひとつの豊かさを見出している。住宅は3つのボリュームと高さで構成しモジュールは構造合板より導き出した。リビングダイニングキッチンの天井高は構造用合板2枚の3,640㎜、エントランスとバイクスペースは構造用合板1,5枚の2,730㎜としている。
またパブリックなスペースに庭を囲い込みながら、プライベートな場所である浴室、洗面室、物干し、寝室を二階に設置する事で一階のスペースはより非日常的で時を重ねる空間と住みやすさも生まれている。
In the structural design of horizontal members which give a unique characteristic to this space, showed continuity of 3 shaku (3 shaku = 90.9 cm, roughly 3 feet) pitch and horizon; 3 shaku pitch beams are kept flat inside without incline to retain horizontality. Since this region is a cold district, due to the need to secure a gentle incline on the roof, the roof face was shaped as hipped roof with an ingenious design on the rafter.
In addition, since the hobby of repairing bike takes concentration and sometimes requires working through the night, a place was set aside for bike repair so that it can be visible from kitchen while working there.
The functional walls and ceilings are constructed from 24 mm structural plywood in order to make the periphery structurally secure. By painting the plywood, the distinct wood grain and irregular paint shadings have given characteristics to the space where the material could be felt as more real. The building was constructed with three volumes and heights. And those three modules were derived from the size of structural plywood. The ceiling height of living/dining/kitchen space is 3,640 mm, which is equal to 2 sheets of structural plywood, and entrance as well as bike spaces are 2,730 mm, which are equal to 1.5 sheets of structural plywood.
In floor planning, the public space on the ground floor was made to surround the garden, with entrance intervening with outside terrace. By placing private domains such as bathroom, washroom, drying room and bedroom on the second floor, consideration was given to the fact that the ground floor is a space for hobby, and at the same time for living.
写真:新澤 一平
Detail
| 用途 | 住宅 |
|---|---|
| 所在地 | Tatsuno |
| 完成 | 2013.11 |
| 施工 | 神稲建設(株) |

